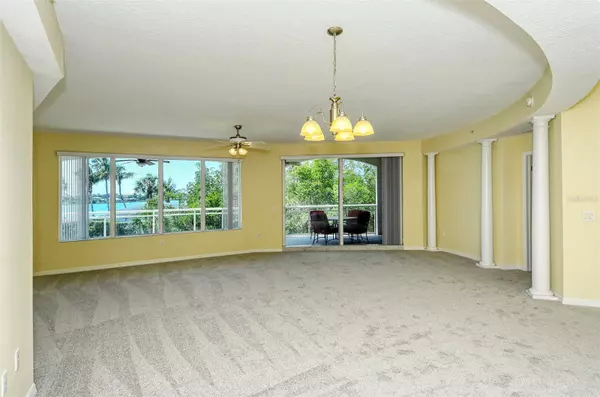
2 Beds
3 Baths
1,833 SqFt
2 Beds
3 Baths
1,833 SqFt
Key Details
Property Type Condo
Sub Type Condominium
Listing Status Active
Purchase Type For Sale
Square Footage 1,833 sqft
Price per Sqft $368
Subdivision The Harbor Villas At Dona Bay Condominium
MLS Listing ID A4589066
Bedrooms 2
Full Baths 2
Half Baths 1
Condo Fees $1,080
HOA Y/N No
Originating Board Stellar MLS
Year Built 2010
Annual Tax Amount $5,533
Property Description
Location
State FL
County Sarasota
Community The Harbor Villas At Dona Bay Condominium
Zoning CI
Direction S
Rooms
Other Rooms Inside Utility, Storage Rooms
Interior
Interior Features Ceiling Fans(s), Crown Molding, Elevator, High Ceilings, Living Room/Dining Room Combo, Primary Bedroom Main Floor, Open Floorplan, Solid Surface Counters, Solid Wood Cabinets, Split Bedroom, Thermostat, Tray Ceiling(s), Walk-In Closet(s)
Heating Central, Electric
Cooling Central Air
Flooring Carpet, Tile
Furnishings Unfurnished
Fireplace false
Appliance Dishwasher, Disposal, Dryer, Exhaust Fan, Range, Refrigerator, Washer
Laundry Inside, Laundry Room
Exterior
Exterior Feature Irrigation System, Lighting, Outdoor Shower, Rain Gutters, Sidewalk, Sliding Doors, Sprinkler Metered, Storage
Garage Assigned, Common, Deeded, Driveway, Garage Door Opener, Ground Level, Guest, Off Street, Reserved, Under Building
Garage Spaces 2.0
Fence Other
Pool Gunite, Heated, In Ground
Community Features Association Recreation - Owned, Buyer Approval Required, Community Mailbox, Deed Restrictions, Pool, Sidewalks
Utilities Available BB/HS Internet Available, Cable Connected, Electricity Connected, Sewer Connected, Sprinkler Meter, Water Connected
Amenities Available Cable TV, Elevator(s), Lobby Key Required, Pool, Spa/Hot Tub
Waterfront true
Waterfront Description Bay/Harbor,Intracoastal Waterway
View Y/N Yes
Water Access Yes
Water Access Desc Bay/Harbor
View Park/Greenbelt, Water
Roof Type Metal
Porch Covered, Patio, Porch
Attached Garage true
Garage true
Private Pool Yes
Building
Lot Description Cleared, FloodZone, Irregular Lot, Near Public Transit
Story 3
Entry Level One
Foundation Slab
Sewer Public Sewer
Water Public
Architectural Style Traditional
Structure Type Block,Concrete,Stucco
New Construction false
Schools
Elementary Schools Laurel Nokomis Elementary
Middle Schools Venice Area Middle
High Schools Venice Senior High
Others
Pets Allowed Number Limit, Size Limit, Yes
HOA Fee Include Common Area Taxes,Pool,Fidelity Bond,Maintenance Structure,Maintenance Grounds,Maintenance,Pest Control,Private Road,Sewer,Trash,Water
Senior Community No
Pet Size Medium (36-60 Lbs.)
Ownership Condominium
Monthly Total Fees $1, 080
Acceptable Financing Cash, Conventional
Membership Fee Required None
Listing Terms Cash, Conventional
Num of Pet 2
Special Listing Condition None

MORTGAGE CALCULATOR

“Let us guide you through the real estate process of your journey from start to finish. Fill out the form to have an experienced broker contact you to discuss a no-obligation consultation. ”










