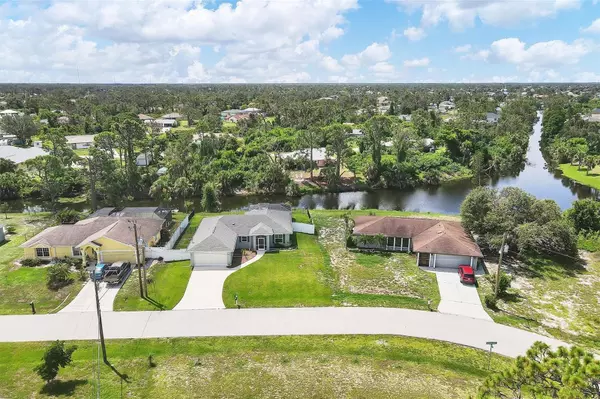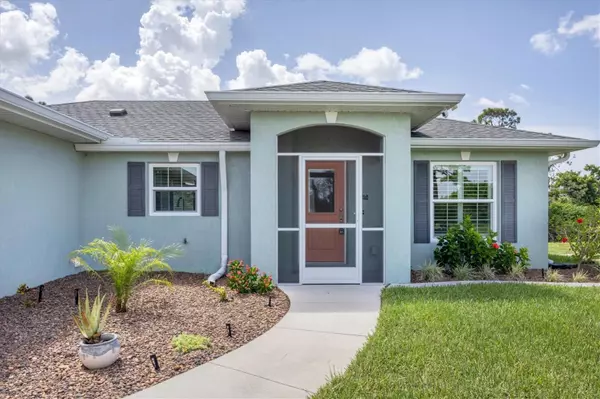
3 Beds
2 Baths
1,325 SqFt
3 Beds
2 Baths
1,325 SqFt
Key Details
Property Type Single Family Home
Sub Type Single Family Residence
Listing Status Active
Purchase Type For Rent
Square Footage 1,325 sqft
Subdivision Port Charlotte R Sec 65
MLS Listing ID A4586924
Bedrooms 3
Full Baths 2
HOA Y/N No
Originating Board Stellar MLS
Year Built 2018
Lot Size 10,018 Sqft
Acres 0.23
Property Description
Soak up the Florida sunshine in the outdoor living area complete with a heated swimming pool, screened-in lanai and large patio deck perfect for entertaining alfresco. Sit out on the private dock and enjoy all of the lush tropical foliage and wildlife this area has to offer. Heron’s Nest creates an inviting atmosphere with its chic coastal décor, ultra fine furnishings, a plethora of natural light and vaulted ceilings. The open-concept layout is perfect for conversation and comfort, with an oversized sitting area, dining table for six, fully equipped modern kitchen, and expansive breakfast bar.
The home has three tastefully decorated bedrooms with the primary suite offering a king size bed, premium linens, and ensuite master bathroom. The other two bedrooms offer a queen size bed, two twin beds, premium linens, plenty of closet storage and a shared ensuite bathroom.
The idyllic ambiance within Herons Nest creates an extraordinary balance between a serene escape and convenient access to this area's most popular highlights. Just a short drive from the property are the pristine sugar sand beaches of Boca Grande and Englewood’s Manasota Key. With plenty of eclectic boutiques and shops, fine dining restaurants, and over 99 holes of golf on 5 courses at nearby Rotonda West. This is a one stop destination for rest and relaxation.
All rates subject to 12% tax, cleaning and other fees.
Location
State FL
County Charlotte
Community Port Charlotte R Sec 65
Interior
Interior Features Built-in Features, Ceiling Fans(s), Living Room/Dining Room Combo, Master Bedroom Main Floor, Open Floorplan, Solid Surface Counters, Thermostat, Vaulted Ceiling(s), Window Treatments
Heating Central
Cooling Central Air
Flooring Ceramic Tile
Furnishings Furnished
Appliance Dishwasher, Dryer, Electric Water Heater, Ice Maker, Microwave, Refrigerator, Washer
Laundry Inside, Laundry Room
Exterior
Garage Spaces 2.0
Pool Gunite, In Ground, Salt Water, Screen Enclosure
Waterfront true
Waterfront Description Canal - Freshwater
View Y/N Yes
Water Access Yes
Water Access Desc Canal - Freshwater
View Water
Attached Garage true
Garage true
Private Pool Yes
Building
Lot Description Landscaped, Near Golf Course
Entry Level One
New Construction false
Others
Pets Allowed No
Senior Community No
Membership Fee Required None

MORTGAGE CALCULATOR

“Let us guide you through the real estate process of your journey from start to finish. Fill out the form to have an experienced broker contact you to discuss a no-obligation consultation. ”










