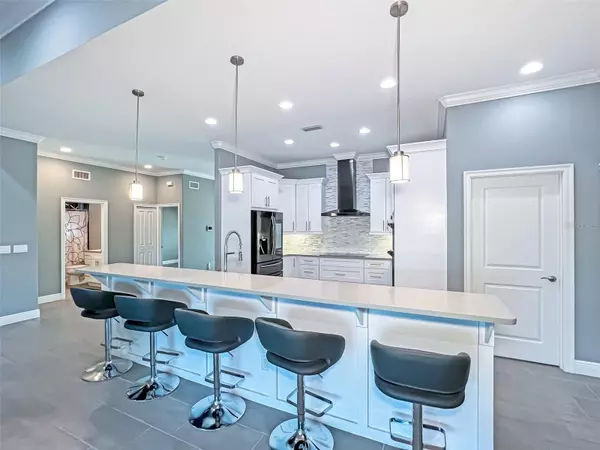
4 Beds
3 Baths
2,199 SqFt
4 Beds
3 Baths
2,199 SqFt
Key Details
Property Type Single Family Home
Sub Type Single Family Residence
Listing Status Active
Purchase Type For Sale
Square Footage 2,199 sqft
Price per Sqft $440
Subdivision Cape Coral
MLS Listing ID C7464145
Bedrooms 4
Full Baths 3
HOA Y/N No
Originating Board Stellar MLS
Year Built 2018
Annual Tax Amount $9,518
Lot Size 10,018 Sqft
Acres 0.23
Lot Dimensions 80x125
Property Description
This stunning 4 Bed,+Den,3 Full baths,3 car garage with poxy floor,2018 built DIRECT GULF ACCESS HOME on 200’ wide canal, NEW ROOF, NEW FENCE, NEW POOL ENCLOSURE SCREENING, NEW PAINT INSIDE AND OUTSIDE, NEW LANDSCAPING, pavers in driveway and lanai, 2,200SqFt, open split floor plan, TILE throughout, HURRICANE IMPACT WINDOWS and DOORS, pocket lanai doors, tray ceilings, crown molding, kitchen with Stainless Steel SMART Appliances,
2 DISHWASHERS, quartz countertops, 42"cabinets, PANTRY, spacious Master Suite, Master Bath has double vanities, large walk-in shower, toilet room w/linen closet, big walking closet, SALT WATER POOL and SPA with light, Pool enclosure, pool heater, beautiful outdoor kitchen with NEW BBQ Grill, vented hood, island w/sink and fridge, AMAZING VIEW, BOATERS DREAM boat Dock, 35’ slip, 13,000 lb boat lift, NEW TIKI HUT with ceiling fan, PLEXI GLASS deck and light for fish viewing, whole house R/O, whole lanai with ELECTRIC HURRICANE SHUTTERS for piece of mind, partially furnished, ADT system, RING doorbell, WASHER and DRYER, and so much more is waiting for the new buyer
Location
State FL
County Lee
Community Cape Coral
Zoning R1-W
Interior
Interior Features Ceiling Fans(s), Kitchen/Family Room Combo, Living Room/Dining Room Combo, Open Floorplan, Split Bedroom
Heating Central
Cooling Central Air
Flooring Tile
Fireplace false
Appliance Cooktop, Dishwasher, Dryer, Ice Maker, Microwave, Range, Refrigerator, Washer, Water Softener
Laundry Inside, Laundry Room, Washer Hookup
Exterior
Exterior Feature Irrigation System, Outdoor Grill, Outdoor Kitchen, Rain Gutters
Garage Spaces 3.0
Fence Fenced
Pool Heated, In Ground, Lighting, Salt Water, Tile
Utilities Available Cable Available, Electricity Available
Waterfront true
Waterfront Description Canal - Saltwater
View Y/N Yes
Water Access Yes
Water Access Desc Canal - Saltwater
View Water
Roof Type Shingle
Attached Garage true
Garage true
Private Pool Yes
Building
Lot Description FloodZone
Story 1
Entry Level One
Foundation Slab
Lot Size Range 0 to less than 1/4
Sewer Septic Tank
Water Well
Structure Type Concrete,Stucco
New Construction false
Others
Senior Community No
Ownership Fee Simple
Membership Fee Required None
Special Listing Condition None

MORTGAGE CALCULATOR

“Let us guide you through the real estate process of your journey from start to finish. Fill out the form to have an experienced broker contact you to discuss a no-obligation consultation. ”










