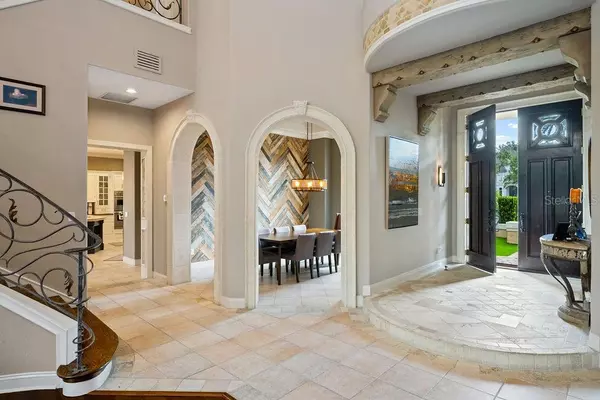
6 Beds
5 Baths
6,510 SqFt
6 Beds
5 Baths
6,510 SqFt
Key Details
Property Type Single Family Home
Sub Type Single Family Residence
Listing Status Pending
Purchase Type For Sale
Square Footage 6,510 sqft
Price per Sqft $321
Subdivision Alaqua
MLS Listing ID O6125356
Bedrooms 6
Full Baths 5
Construction Status Inspections
HOA Fees $850/qua
HOA Y/N Yes
Originating Board Stellar MLS
Year Built 1995
Annual Tax Amount $11,458
Lot Size 1.150 Acres
Acres 1.15
Property Description
Location
State FL
County Seminole
Community Alaqua
Zoning A-1
Rooms
Other Rooms Loft
Interior
Interior Features Ceiling Fans(s), Crown Molding, Eat-in Kitchen, High Ceilings, Kitchen/Family Room Combo, Primary Bedroom Main Floor, Solid Wood Cabinets, Split Bedroom, Tray Ceiling(s), Walk-In Closet(s), Window Treatments
Heating Central, Zoned
Cooling Central Air
Flooring Carpet, Ceramic Tile, Other, Wood
Fireplaces Type Living Room, Other
Fireplace true
Appliance Built-In Oven, Cooktop, Dishwasher, Disposal, Dryer, Microwave, Range, Range Hood, Refrigerator, Washer
Exterior
Exterior Feature French Doors, Irrigation System, Private Mailbox, Sidewalk
Garage Garage Door Opener, Golf Cart Parking
Garage Spaces 2.0
Pool Auto Cleaner, Gunite, Heated, In Ground, Salt Water, Screen Enclosure, Tile
Community Features Clubhouse, Deed Restrictions, Gated Community - Guard, Golf Carts OK, Golf, Restaurant, Sidewalks
Utilities Available Cable Connected, Electricity Connected, Water Connected
Amenities Available Clubhouse, Gated, Golf Course, Pickleball Court(s)
Waterfront false
View Golf Course, Pool, Trees/Woods
Roof Type Tile
Porch Deck, Patio, Porch
Parking Type Garage Door Opener, Golf Cart Parking
Attached Garage true
Garage true
Private Pool Yes
Building
Lot Description Conservation Area, Landscaped, Level, On Golf Course, Oversized Lot, Paved, Private
Entry Level Two
Foundation Slab
Lot Size Range 1 to less than 2
Sewer Septic Tank
Water Public
Architectural Style Mediterranean
Structure Type Brick,Other,Stucco
New Construction false
Construction Status Inspections
Schools
Elementary Schools Heathrow Elementary
Middle Schools Markham Woods Middle
High Schools Lake Mary High
Others
Pets Allowed Yes
HOA Fee Include Guard - 24 Hour,Private Road,Security
Senior Community No
Ownership Fee Simple
Monthly Total Fees $283
Acceptable Financing Cash, Conventional, VA Loan
Membership Fee Required Required
Listing Terms Cash, Conventional, VA Loan
Special Listing Condition None

MORTGAGE CALCULATOR

“Let us guide you through the real estate process of your journey from start to finish. Fill out the form to have an experienced broker contact you to discuss a no-obligation consultation. ”










