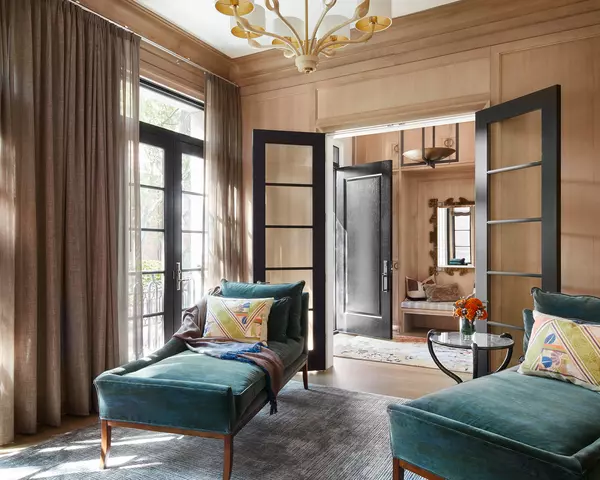
6 Beds
6 Baths
9,000 SqFt
6 Beds
6 Baths
9,000 SqFt
Key Details
Property Type Single Family Home
Sub Type Detached Single
Listing Status Active
Purchase Type For Sale
Square Footage 9,000 sqft
Price per Sqft $1,111
MLS Listing ID 11810471
Bedrooms 6
Full Baths 5
Half Baths 2
Year Built 2024
Annual Tax Amount $54,429
Tax Year 2021
Lot Dimensions 50X 125
Property Description
Location
State IL
County Cook
Rooms
Basement Full, English
Interior
Interior Features Skylight(s), Hardwood Floors, Heated Floors, Second Floor Laundry, Walk-In Closet(s), Ceiling - 10 Foot, Open Floorplan, Special Millwork
Heating Natural Gas, Forced Air, Sep Heating Systems - 2+, Indv Controls, Zoned
Cooling Central Air, Zoned, High Efficiency (SEER 14+)
Fireplaces Number 2
Fireplace Y
Appliance Double Oven, Range, Microwave, Dishwasher, High End Refrigerator, Washer, Dryer, Disposal, Stainless Steel Appliance(s), Wine Refrigerator, Built-In Oven, Range Hood
Laundry Multiple Locations
Exterior
Garage Detached
Garage Spaces 5.0
Waterfront false
View Y/N true
Building
Story 4+ Stories
Sewer Public Sewer, Overhead Sewers
Water Lake Michigan, Public
New Construction true
Schools
Elementary Schools Oscar Mayer Elementary School
Middle Schools Oscar Mayer Elementary School
High Schools Lincoln Park High School
School District 299, 299, 299
Others
HOA Fee Include None
Ownership Fee Simple
Special Listing Condition List Broker Must Accompany
MORTGAGE CALCULATOR

“Let us guide you through the real estate process of your journey from start to finish. Fill out the form to have an experienced broker contact you to discuss a no-obligation consultation. ”










