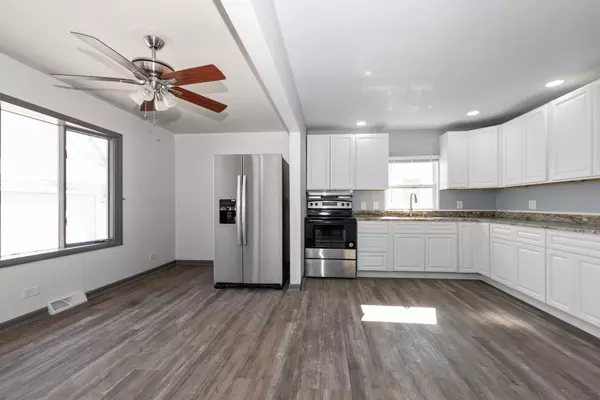3 Beds
2 Baths
1,300 SqFt
3 Beds
2 Baths
1,300 SqFt
OPEN HOUSE
Sun Mar 02, 12:00pm - 3:00pm
Key Details
Property Type Single Family Home
Sub Type Detached Single
Listing Status Active
Purchase Type For Sale
Square Footage 1,300 sqft
Price per Sqft $153
MLS Listing ID 12299703
Bedrooms 3
Full Baths 2
Year Built 1962
Annual Tax Amount $4,430
Tax Year 2023
Lot Dimensions 59X116
Property Sub-Type Detached Single
Property Description
Location
State IL
County Cook
Rooms
Basement Full
Interior
Heating Natural Gas
Cooling Central Air
Fireplace N
Exterior
Parking Features Detached
Garage Spaces 2.0
View Y/N true
Building
Story 1 Story
Sewer Septic-Private
Water Lake Michigan
New Construction false
Schools
School District 154, 154, 205
Others
HOA Fee Include None
Ownership Fee Simple
Special Listing Condition None
MORTGAGE CALCULATOR
“Let us guide you through the real estate process of your journey from start to finish. Fill out the form to have an experienced broker contact you to discuss a no-obligation consultation. ”










