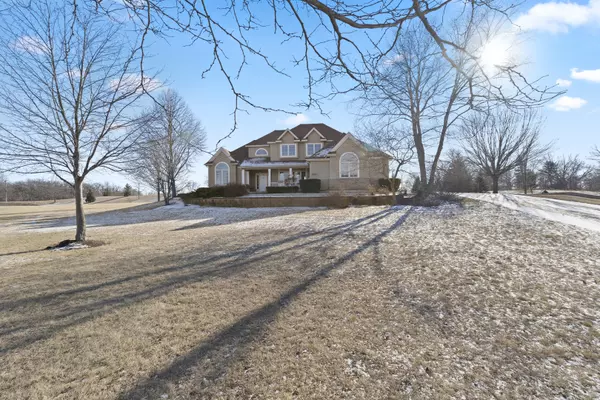4 Beds
3 Baths
2,649 SqFt
4 Beds
3 Baths
2,649 SqFt
OPEN HOUSE
Sat Mar 01, 11:00am - 1:00pm
Sun Mar 02, 11:00am - 1:00pm
Key Details
Property Type Single Family Home
Sub Type Detached Single
Listing Status Active
Purchase Type For Sale
Square Footage 2,649 sqft
Price per Sqft $188
MLS Listing ID 12299149
Bedrooms 4
Full Baths 2
Half Baths 2
Year Built 2002
Annual Tax Amount $9,470
Tax Year 2023
Lot Size 1.640 Acres
Lot Dimensions 1.64
Property Sub-Type Detached Single
Property Description
Location
State IL
County Mchenry
Rooms
Basement Full
Interior
Heating Natural Gas
Cooling Central Air
Fireplaces Number 1
Fireplace Y
Exterior
Parking Features Attached
Garage Spaces 3.0
View Y/N true
Building
Story 2 Stories
Sewer Public Sewer
Water Public
New Construction false
Schools
High Schools Richmond-Burton Community High S
School District 2, 2, 157
Others
HOA Fee Include None
Ownership Fee Simple
Special Listing Condition None
MORTGAGE CALCULATOR
“Let us guide you through the real estate process of your journey from start to finish. Fill out the form to have an experienced broker contact you to discuss a no-obligation consultation. ”










