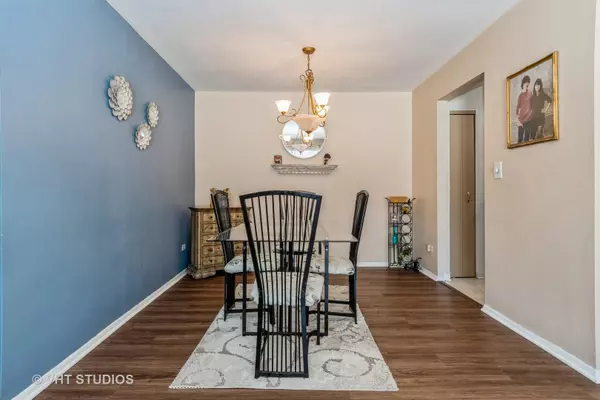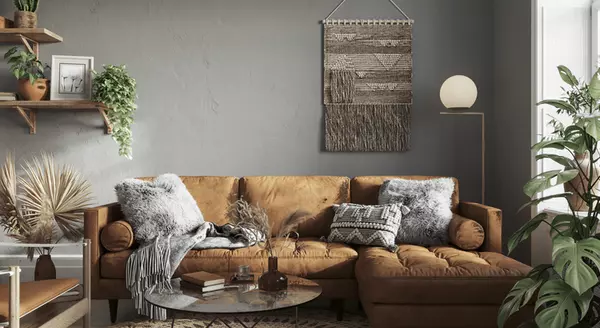2 Beds
1 Bath
920 SqFt
2 Beds
1 Bath
920 SqFt
OPEN HOUSE
Sun Mar 02, 11:00am - 1:00pm
Key Details
Property Type Condo
Sub Type Low Rise (1-3 Stories)
Listing Status Active
Purchase Type For Sale
Square Footage 920 sqft
Price per Sqft $194
Subdivision Stratford Green
MLS Listing ID 12297076
Bedrooms 2
Full Baths 1
HOA Fees $479/mo
Year Built 1970
Annual Tax Amount $1,212
Tax Year 2023
Lot Dimensions COMMON
Property Sub-Type Low Rise (1-3 Stories)
Property Description
Location
State IL
County Dupage
Rooms
Basement None
Interior
Interior Features Wood Laminate Floors, Storage
Heating Baseboard
Cooling Wall Unit(s)
Fireplace N
Appliance Range, Microwave, Refrigerator
Laundry Common Area
Exterior
Exterior Feature Patio
Community Features Bike Room/Bike Trails, Coin Laundry, Exercise Room, Storage, On Site Manager/Engineer, Park, Party Room, Pool, Security Door Lock(s), Ceiling Fan, Clubhouse, Patio
View Y/N true
Building
Sewer Public Sewer
Water Lake Michigan
New Construction false
Schools
School District 62, 62, 86
Others
HOA Fee Include Heat,Water,Gas,Parking,Insurance,Clubhouse,Exercise Facilities,Pool,Exterior Maintenance,Lawn Care,Scavenger,Snow Removal
Ownership Condo
Special Listing Condition None
Virtual Tour https://tours.vht.com/BWI/T434443608/nobranding
MORTGAGE CALCULATOR
“Let us guide you through the real estate process of your journey from start to finish. Fill out the form to have an experienced broker contact you to discuss a no-obligation consultation. ”










