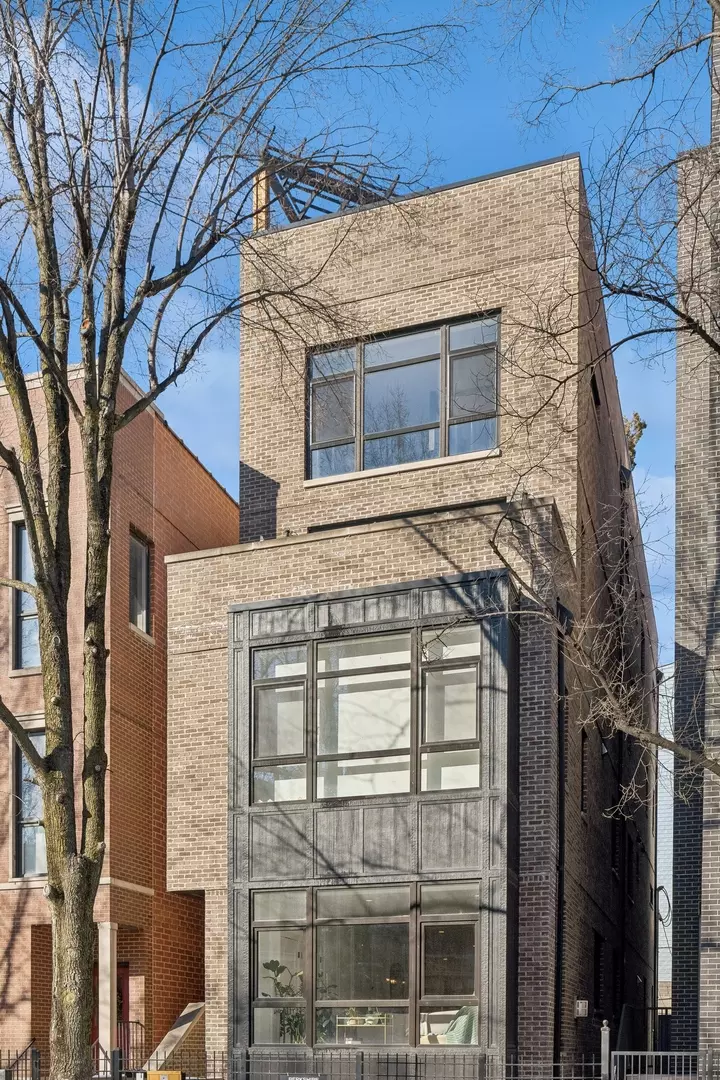4 Beds
2.5 Baths
4 Beds
2.5 Baths
OPEN HOUSE
Sat Mar 01, 10:00am - 12:00pm
Key Details
Property Type Condo
Sub Type 1/2 Duplex,Condo,Condo-Duplex
Listing Status Active
Purchase Type For Sale
MLS Listing ID 12288757
Bedrooms 4
Full Baths 2
Half Baths 1
HOA Fees $290/mo
Year Built 2021
Annual Tax Amount $16,872
Tax Year 2023
Lot Dimensions COMMON
Property Sub-Type 1/2 Duplex,Condo,Condo-Duplex
Property Description
Location
State IL
County Cook
Rooms
Basement None
Interior
Interior Features Bar-Wet, Hardwood Floors, Heated Floors, Laundry Hook-Up in Unit, Built-in Features, Walk-In Closet(s), Pantry
Heating Natural Gas, Forced Air
Cooling Central Air, Zoned
Fireplaces Number 1
Fireplaces Type Gas Starter
Fireplace Y
Appliance Range, Microwave, Dishwasher, Washer, Dryer, Disposal, Range Hood, Water Purifier, Humidifier
Laundry In Unit
Exterior
Exterior Feature Balcony, Patio
Parking Features Detached
Garage Spaces 1.0
View Y/N true
Roof Type Rubber
Building
Foundation Concrete Perimeter
Sewer Public Sewer
Water Lake Michigan
New Construction false
Schools
Elementary Schools Otis Elementary School
Middle Schools Otis Elementary School
High Schools Wells Community Academy Senior H
School District 299, 299, 299
Others
Pets Allowed Cats OK, Dogs OK
HOA Fee Include Water,Insurance,Exterior Maintenance,Scavenger,Snow Removal
Ownership Condo
Special Listing Condition List Broker Must Accompany
MORTGAGE CALCULATOR
“Let us guide you through the real estate process of your journey from start to finish. Fill out the form to have an experienced broker contact you to discuss a no-obligation consultation. ”










