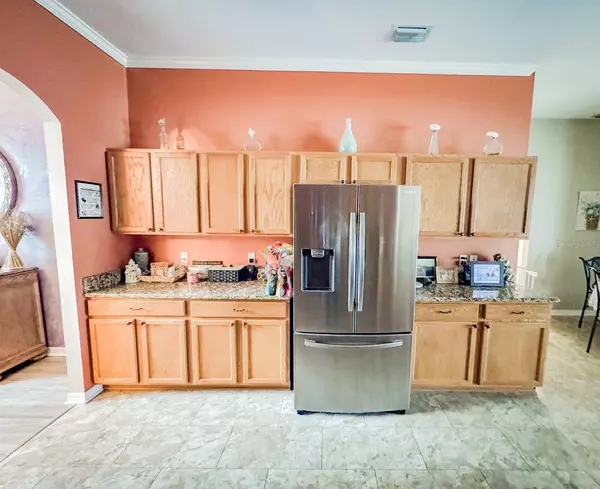4 Beds
2 Baths
2,236 SqFt
4 Beds
2 Baths
2,236 SqFt
OPEN HOUSE
Sat Mar 01, 1:00pm - 3:00pm
Key Details
Property Type Single Family Home
Sub Type Single Family Residence
Listing Status Active
Purchase Type For Sale
Square Footage 2,236 sqft
Price per Sqft $266
Subdivision Sabal Harbour Ph Vi
MLS Listing ID A4642196
Bedrooms 4
Full Baths 2
HOA Fees $68/mo
HOA Y/N Yes
Originating Board Stellar MLS
Year Built 2002
Annual Tax Amount $3,267
Lot Size 10,454 Sqft
Acres 0.24
Property Sub-Type Single Family Residence
Property Description
Discover this beautifully updated home, perfectly situated near shopping, pristine beaches, and just minutes from downtown Bradenton, Sarasota, and Lakewood Ranch.
Inside, you'll find a range of modern upgrades, including luxury vinyl tile flooring, fresh interior paint (2024), and newly installed toilets and sinks (2024). Many hurricane-rated windows and a sliding door enhance both safety and energy efficiency. The home also features a new water heater (2024) and a whole-home water filtration system.
The spacious kitchen offers ample cabinet space, while separate family and living rooms provide flexibility for entertaining or quiet relaxation. An additional bonus room, currently used as an office, could easily serve as a 5th bedroom or flex space to suit your needs.
Designed for comfort and convenience, the split-bedroom layout places the primary suite on the east wing, complete with a garden tub, upgraded glass walk-in shower, dual vanities, and a large walk-in closet with custom shelving. The west wing features three bedrooms sharing a second bathroom, which also functions as a pool bath.
Step outside to your private backyard oasis! The oversized custom pool, enclosed in a freshly painted black cage with new screening, overlooks a fully fenced yard—perfect for pets or outdoor activities.
Key Upgrades & Features:
Newer roof (2020)
HVAC (2018)
New water heater (2024)
interior & exterior paint (2020)
Hurricane-rated windows & door
Low HOA & no CDD fees!
Located in the desirable Sabal Harbour community, residents enjoy fantastic amenities including a clubhouse, resort-style pool, basketball & tennis courts, and a playground—all with a low HOA fee.
Don't miss this incredible opportunity—schedule your showing today!
Location
State FL
County Manatee
Community Sabal Harbour Ph Vi
Zoning PDR
Interior
Interior Features Cathedral Ceiling(s), Ceiling Fans(s), Primary Bedroom Main Floor, Split Bedroom, Walk-In Closet(s), Window Treatments
Heating Central
Cooling Central Air
Flooring Luxury Vinyl
Fireplace false
Appliance Dishwasher, Disposal, Dryer, Electric Water Heater, Microwave, Range, Refrigerator, Washer
Laundry Laundry Room
Exterior
Exterior Feature Irrigation System, Sidewalk, Sliding Doors, Storage
Garage Spaces 2.0
Fence Vinyl
Pool Gunite
Utilities Available BB/HS Internet Available, Cable Connected, Sprinkler Meter
Amenities Available Clubhouse, Pool
Roof Type Shingle
Attached Garage true
Garage true
Private Pool Yes
Building
Entry Level One
Foundation Slab
Lot Size Range 0 to less than 1/4
Sewer Public Sewer
Water Public
Structure Type Block
New Construction false
Others
Pets Allowed Yes
Senior Community No
Ownership Fee Simple
Monthly Total Fees $68
Membership Fee Required Required
Special Listing Condition None
Virtual Tour https://www.propertypanorama.com/instaview/stellar/A4642196

MORTGAGE CALCULATOR
“Let us guide you through the real estate process of your journey from start to finish. Fill out the form to have an experienced broker contact you to discuss a no-obligation consultation. ”










