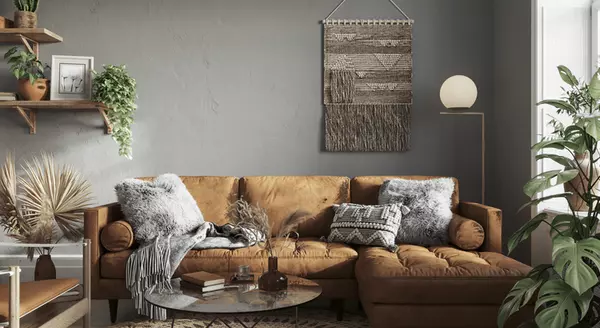3 Beds
2 Baths
1,225 SqFt
3 Beds
2 Baths
1,225 SqFt
Key Details
Property Type Single Family Home
Sub Type Residential Lease
Listing Status Pending
Purchase Type For Rent
Square Footage 1,225 sqft
Subdivision Ridgewood
MLS Listing ID 12292675
Bedrooms 3
Full Baths 2
Year Built 1960
Available Date 2025-02-21
Lot Dimensions 85X119X68X120
Property Sub-Type Residential Lease
Property Description
Location
State IL
County Kane
Rooms
Basement None
Interior
Heating Natural Gas, Forced Air
Cooling Central Air
Fireplaces Number 1
Fireplaces Type Wood Burning
Furnishings No
Fireplace Y
Appliance Range, Microwave, Dishwasher, Refrigerator, Washer, Dryer
Laundry In Kitchen
Exterior
Parking Features Detached
Garage Spaces 2.0
View Y/N true
Building
Story 1 Story
Sewer Public Sewer
Water Public
Schools
Elementary Schools Harrison Street Elementary Schoo
Middle Schools Geneva Middle School
High Schools Geneva Community High School
School District 304, 304, 304
Others
Pets Allowed Additional Pet Rent, Deposit Required, Dogs OK, Number Limit, Size Limit
Special Listing Condition None
Virtual Tour https://www.media.homes/virtualtour/40d5f73d-9613-4e0f-ac09-065a6c12cc87
MORTGAGE CALCULATOR
“Let us guide you through the real estate process of your journey from start to finish. Fill out the form to have an experienced broker contact you to discuss a no-obligation consultation. ”










