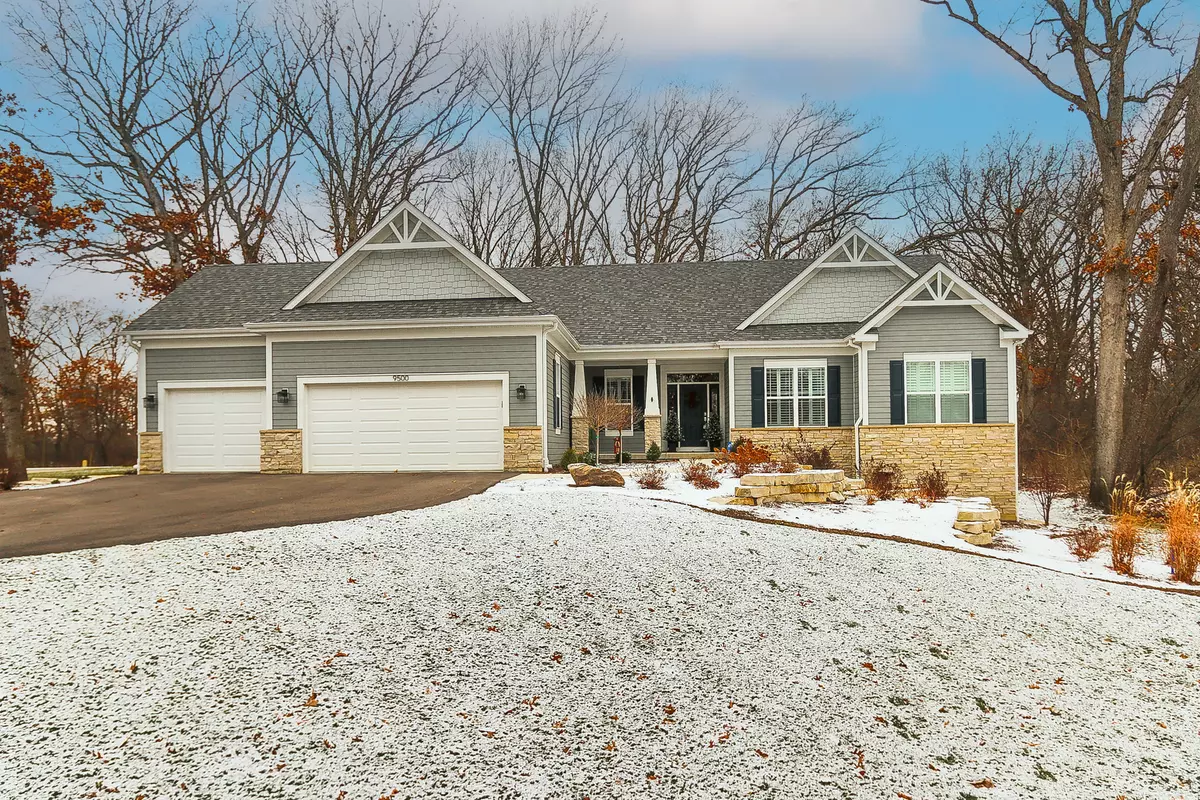4 Beds
2.5 Baths
2,266 SqFt
4 Beds
2.5 Baths
2,266 SqFt
Key Details
Property Type Single Family Home
Sub Type Detached Single
Listing Status Active
Purchase Type For Sale
Square Footage 2,266 sqft
Price per Sqft $348
Subdivision Thousand Oaks
MLS Listing ID 12294760
Style Ranch
Bedrooms 4
Full Baths 2
Half Baths 1
HOA Fees $550/ann
Year Built 2023
Annual Tax Amount $14,445
Tax Year 2023
Lot Size 0.920 Acres
Lot Dimensions 361 X 95 X 132 X 217
Property Sub-Type Detached Single
Property Description
Location
State IL
County Mchenry
Community Street Lights, Street Paved
Rooms
Basement Full, English
Interior
Interior Features Hardwood Floors, Wood Laminate Floors, First Floor Bedroom, In-Law Arrangement, First Floor Laundry, First Floor Full Bath, Walk-In Closet(s), Open Floorplan
Heating Natural Gas, Forced Air
Cooling Central Air
Fireplace N
Appliance Range, Microwave, Dishwasher, Refrigerator, Humidifier
Laundry Sink
Exterior
Parking Features Attached
Garage Spaces 3.0
View Y/N true
Roof Type Asphalt
Building
Lot Description Landscaped, Wooded, Mature Trees
Story 1 Story
Foundation Concrete Perimeter
Sewer Septic-Private
Water Well
New Construction false
Schools
Elementary Schools Richmond Grade School
Middle Schools Nippersink Middle School
High Schools Richmond-Burton Community High S
School District 2, 2, 157
Others
HOA Fee Include Other
Ownership Fee Simple
Special Listing Condition None
Virtual Tour https://photosbylauren.hd.pics/9500-Thousand-Oaks-Cir/idx
MORTGAGE CALCULATOR
“Let us guide you through the real estate process of your journey from start to finish. Fill out the form to have an experienced broker contact you to discuss a no-obligation consultation. ”










