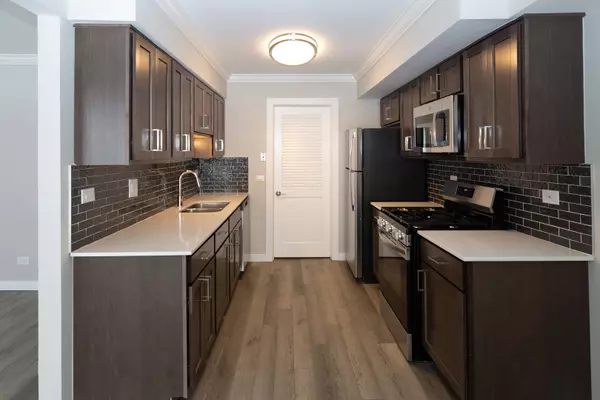3 Beds
2.5 Baths
1,100 SqFt
3 Beds
2.5 Baths
1,100 SqFt
Key Details
Property Type Condo, Townhouse
Sub Type Condo,Townhouse-2 Story
Listing Status Active
Purchase Type For Sale
Square Footage 1,100 sqft
Price per Sqft $263
MLS Listing ID 12293561
Bedrooms 3
Full Baths 2
Half Baths 1
HOA Fees $315/mo
Year Built 1976
Annual Tax Amount $4,669
Tax Year 2023
Lot Dimensions COMMON
Property Sub-Type Condo,Townhouse-2 Story
Property Description
Location
State IL
County Cook
Rooms
Basement None
Interior
Interior Features Hardwood Floors, Wood Laminate Floors, First Floor Laundry, Laundry Hook-Up in Unit, Some Wood Floors, Drapes/Blinds, Replacement Windows
Heating Natural Gas, Forced Air
Cooling Central Air
Fireplace N
Appliance Range, Microwave, Dishwasher, Refrigerator, Washer, Dryer, Stainless Steel Appliance(s)
Laundry Gas Dryer Hookup, In Unit
Exterior
Exterior Feature Balcony
Parking Features Attached
Garage Spaces 1.0
Community Features Private Laundry Hkup, Underground Utilities
View Y/N true
Roof Type Asphalt
Building
Lot Description Common Grounds, Pond(s), Water View, Level, Outdoor Lighting, Streetlights
Foundation Concrete Perimeter
Sewer Public Sewer
Water Public
New Construction false
Schools
Elementary Schools Albert Einstein Elementary Schoo
Middle Schools Jane Addams Junior High School
High Schools Hoffman Estates High School
School District 54, 54, 211
Others
Pets Allowed Cats OK, Dogs OK
HOA Fee Include Insurance,Exterior Maintenance,Lawn Care,Scavenger,Snow Removal
Ownership Condo
Special Listing Condition None
MORTGAGE CALCULATOR
“Let us guide you through the real estate process of your journey from start to finish. Fill out the form to have an experienced broker contact you to discuss a no-obligation consultation. ”










