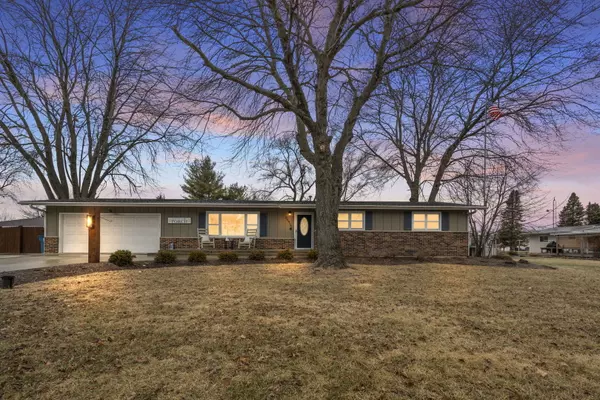3 Beds
1 Bath
1,200 SqFt
3 Beds
1 Bath
1,200 SqFt
Key Details
Property Type Single Family Home
Sub Type Detached Single
Listing Status Active Under Contract
Purchase Type For Sale
Square Footage 1,200 sqft
Price per Sqft $254
MLS Listing ID 12283865
Style Ranch
Bedrooms 3
Full Baths 1
Year Built 1973
Annual Tax Amount $5,321
Tax Year 2023
Lot Size 0.420 Acres
Lot Dimensions 99X182
Property Sub-Type Detached Single
Property Description
Location
State IL
County Will
Rooms
Basement None
Interior
Interior Features Cathedral Ceiling(s), Drapes/Blinds, Granite Counters
Heating Natural Gas
Cooling Central Air
Fireplace N
Appliance Microwave, Dishwasher, Refrigerator, Washer, Dryer
Laundry In Unit
Exterior
Exterior Feature Patio, Porch
Parking Features Attached
Garage Spaces 2.0
View Y/N true
Roof Type Asphalt
Building
Lot Description Fenced Yard
Story 1 Story
Water Well
New Construction false
Schools
School District 30C, 30C, 201
Others
HOA Fee Include None
Ownership Fee Simple
Special Listing Condition None
Virtual Tour https://mls.ricoh360.com/ba01031a-a3cf-4f57-912d-617842287e10/46aff052-3a6f-4abe-8b54-3ae1a7106333
MORTGAGE CALCULATOR
“Let us guide you through the real estate process of your journey from start to finish. Fill out the form to have an experienced broker contact you to discuss a no-obligation consultation. ”










