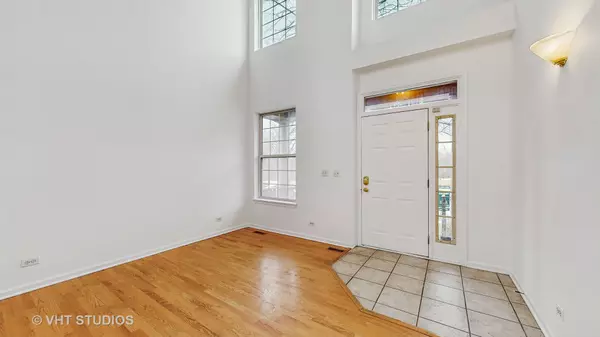4 Beds
3.5 Baths
2,927 SqFt
4 Beds
3.5 Baths
2,927 SqFt
Key Details
Property Type Single Family Home
Sub Type Detached Single
Listing Status Active Under Contract
Purchase Type For Sale
Square Footage 2,927 sqft
Price per Sqft $182
MLS Listing ID 12262250
Style Contemporary
Bedrooms 4
Full Baths 3
Half Baths 1
HOA Fees $88/mo
Year Built 2002
Annual Tax Amount $9,888
Tax Year 2023
Lot Dimensions 41X72.5
Property Sub-Type Detached Single
Property Description
Location
State IL
County Dupage
Community Street Lights, Street Paved, Other
Rooms
Basement Full, English
Interior
Interior Features Cathedral Ceiling(s), Hardwood Floors, In-Law Arrangement, Walk-In Closet(s), Open Floorplan, Some Carpeting, Some Wood Floors, Granite Counters, Separate Dining Room
Heating Natural Gas
Cooling Central Air
Fireplaces Number 1
Fireplace Y
Appliance Range, Microwave, Dishwasher, Refrigerator, Washer, Dryer, Disposal, Stainless Steel Appliance(s), Gas Cooktop, Gas Oven
Laundry Gas Dryer Hookup
Exterior
Exterior Feature Patio, Brick Paver Patio, Fire Pit
Parking Features Attached
Garage Spaces 2.0
View Y/N true
Roof Type Asphalt
Building
Lot Description Cul-De-Sac, Irregular Lot, Landscaped, Mature Trees, Level, Pie Shaped Lot, Streetlights
Story 2 Stories
Foundation Concrete Perimeter
Sewer Public Sewer
Water Lake Michigan
New Construction false
Schools
Elementary Schools Steeple Run Elementary School
Middle Schools Jefferson Junior High School
High Schools Naperville North High School
School District 203, 203, 203
Others
HOA Fee Include Lawn Care,Scavenger,Other
Ownership Fee Simple w/ HO Assn.
Special Listing Condition None
Virtual Tour https://tours.vht.com/BWI/T434421763/nobranding
MORTGAGE CALCULATOR
“Let us guide you through the real estate process of your journey from start to finish. Fill out the form to have an experienced broker contact you to discuss a no-obligation consultation. ”










