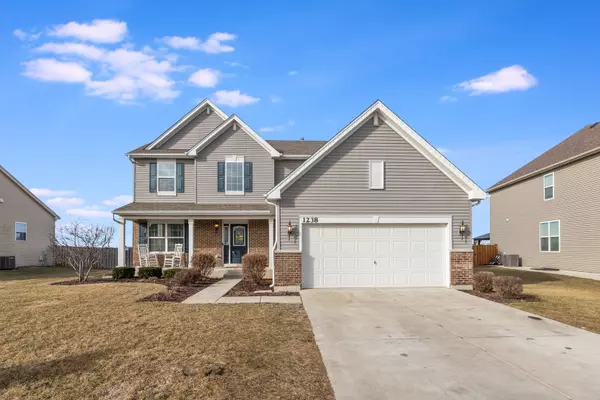4 Beds
2.5 Baths
2,436 SqFt
4 Beds
2.5 Baths
2,436 SqFt
Key Details
Property Type Single Family Home
Sub Type Detached Single
Listing Status Active Under Contract
Purchase Type For Sale
Square Footage 2,436 sqft
Price per Sqft $188
MLS Listing ID 12277454
Bedrooms 4
Full Baths 2
Half Baths 1
HOA Fees $370/ann
Year Built 2017
Annual Tax Amount $9,041
Tax Year 2023
Lot Dimensions 126X76
Property Sub-Type Detached Single
Property Description
Location
State IL
County Will
Rooms
Basement Full
Interior
Heating Natural Gas
Cooling Central Air
Fireplace N
Appliance Range, Microwave, Dishwasher, Refrigerator
Exterior
Parking Features Attached
Garage Spaces 2.0
View Y/N true
Building
Story 2 Stories
Sewer Public Sewer
Water Public
New Construction false
Schools
School District 30C, 30C, 204
Others
HOA Fee Include None
Ownership Fee Simple w/ HO Assn.
Special Listing Condition Standard
MORTGAGE CALCULATOR
“Let us guide you through the real estate process of your journey from start to finish. Fill out the form to have an experienced broker contact you to discuss a no-obligation consultation. ”










