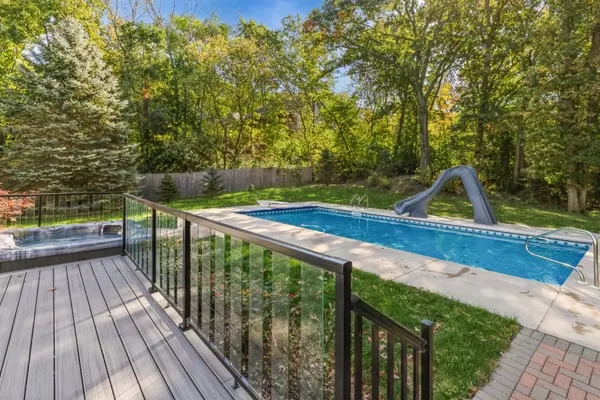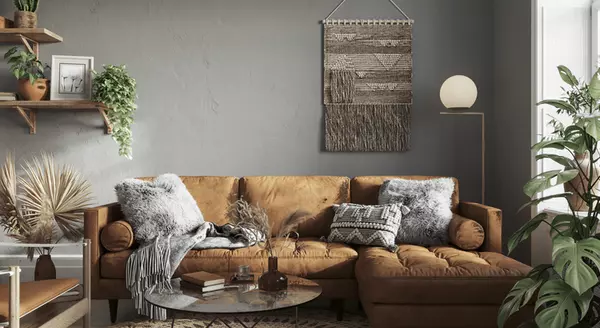4 Beds
3.5 Baths
3,104 SqFt
4 Beds
3.5 Baths
3,104 SqFt
Key Details
Property Type Single Family Home
Sub Type Detached Single
Listing Status Active
Purchase Type For Sale
Square Footage 3,104 sqft
Price per Sqft $177
MLS Listing ID 12265927
Style Colonial
Bedrooms 4
Full Baths 3
Half Baths 1
Year Built 1997
Annual Tax Amount $10,438
Tax Year 2022
Lot Size 1.160 Acres
Lot Dimensions 341X74X322X227
Property Sub-Type Detached Single
Property Description
Location
State IL
County Lake
Rooms
Basement Full
Interior
Interior Features Cathedral Ceiling(s), Skylight(s), Bar-Dry, Hardwood Floors, First Floor Laundry, Walk-In Closet(s), Open Floorplan, Workshop Area (Interior)
Heating Natural Gas, Forced Air
Cooling Central Air
Fireplaces Number 1
Fireplaces Type Wood Burning Stove
Fireplace Y
Appliance Range, Microwave, Dishwasher, Refrigerator, Stainless Steel Appliance(s)
Exterior
Exterior Feature Hot Tub, In Ground Pool, Fire Pit
Parking Features Attached
Garage Spaces 4.0
Pool in ground pool
View Y/N true
Roof Type Asphalt
Building
Lot Description Fenced Yard
Story 2 Stories
Sewer Septic-Private
Water Well
New Construction false
Schools
Elementary Schools Lotus
Middle Schools Stanton
High Schools Grant Community High School
School District 114, 114, 124
Others
HOA Fee Include None
Ownership Fee Simple
Special Listing Condition None
Virtual Tour https://www.youtube.com/watch?v=stQg4a2DtoU
MORTGAGE CALCULATOR
“Let us guide you through the real estate process of your journey from start to finish. Fill out the form to have an experienced broker contact you to discuss a no-obligation consultation. ”










