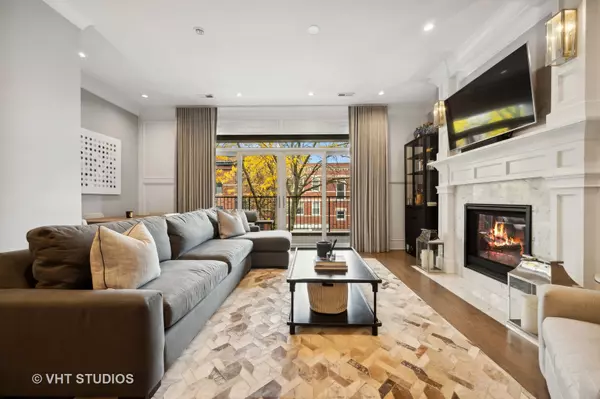
2 Beds
2 Baths
1,600 SqFt
2 Beds
2 Baths
1,600 SqFt
OPEN HOUSE
Sat Nov 23, 10:00am - 12:00pm
Sun Nov 24, 11:00am - 1:00pm
Key Details
Property Type Condo
Sub Type Condo
Listing Status Active
Purchase Type For Sale
Square Footage 1,600 sqft
Price per Sqft $531
MLS Listing ID 12207802
Bedrooms 2
Full Baths 2
HOA Fees $242/mo
Year Built 2017
Annual Tax Amount $11,393
Tax Year 2023
Lot Dimensions COMMON
Property Description
Location
State IL
County Cook
Rooms
Basement None
Interior
Interior Features Hardwood Floors, Heated Floors, Laundry Hook-Up in Unit, Storage
Heating Natural Gas, Forced Air, Radiant
Cooling Central Air
Fireplaces Number 1
Fireplace Y
Appliance Range, Microwave, Dishwasher, High End Refrigerator, Washer, Dryer, Disposal, Stainless Steel Appliance(s), Wine Refrigerator, Range Hood
Exterior
Garage Detached
Garage Spaces 1.0
Waterfront false
View Y/N true
Building
Sewer Public Sewer
Water Lake Michigan
New Construction false
Schools
Elementary Schools Oscar Mayer Elementary School
High Schools Lincoln Park High School
School District 299, 299, 299
Others
Pets Allowed Cats OK, Dogs OK
HOA Fee Include Insurance,Exterior Maintenance,Scavenger
Ownership Condo
Special Listing Condition None
MORTGAGE CALCULATOR

“Let us guide you through the real estate process of your journey from start to finish. Fill out the form to have an experienced broker contact you to discuss a no-obligation consultation. ”










