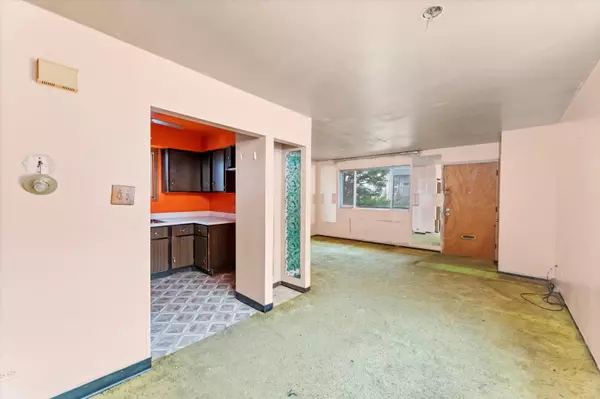
3 Beds
2 Baths
969 SqFt
3 Beds
2 Baths
969 SqFt
Key Details
Property Type Single Family Home
Sub Type Detached Single
Listing Status Pending
Purchase Type For Sale
Square Footage 969 sqft
Price per Sqft $133
MLS Listing ID 12211364
Bedrooms 3
Full Baths 2
Year Built 1971
Annual Tax Amount $2,269
Tax Year 2022
Lot Dimensions 25X125
Property Description
Location
State IL
County Cook
Rooms
Basement Full
Interior
Heating Natural Gas
Cooling Central Air
Fireplace N
Exterior
Waterfront false
View Y/N true
Building
Story 1.5 Story
Sewer Public Sewer
Water Public
New Construction false
Schools
School District 299, 299, 299
Others
HOA Fee Include None
Ownership Fee Simple
Special Listing Condition None
MORTGAGE CALCULATOR

“Let us guide you through the real estate process of your journey from start to finish. Fill out the form to have an experienced broker contact you to discuss a no-obligation consultation. ”










