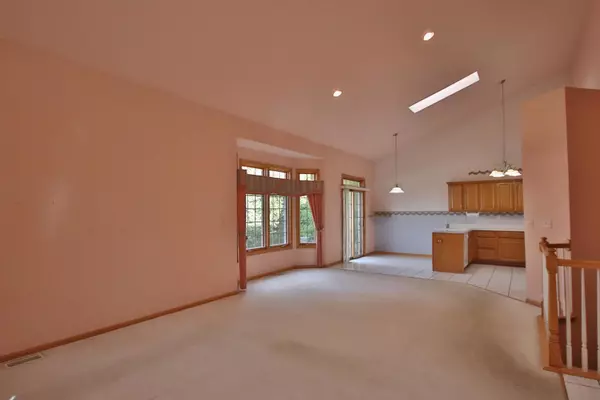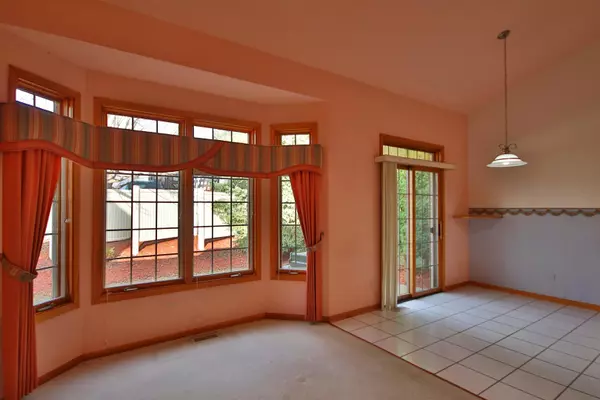2 Beds
2 Baths
1,717 SqFt
2 Beds
2 Baths
1,717 SqFt
OPEN HOUSE
Sat Mar 01, 11:00am - 1:00pm
Sun Mar 02, 11:00am - 1:00pm
Key Details
Property Type Townhouse
Sub Type Townhouse-Ranch
Listing Status Active
Purchase Type For Sale
Square Footage 1,717 sqft
Price per Sqft $232
Subdivision Spring Creek Place
MLS Listing ID 12211145
Bedrooms 2
Full Baths 2
HOA Fees $211/mo
Year Built 2001
Annual Tax Amount $6,765
Tax Year 2023
Lot Dimensions 3188
Property Sub-Type Townhouse-Ranch
Property Description
Location
State IL
County Cook
Rooms
Basement Full
Interior
Interior Features Hot Tub, Wood Laminate Floors, First Floor Laundry, First Floor Full Bath, Ceiling - 10 Foot, Some Carpeting, Some Window Treatment, Drapes/Blinds, Some Storm Doors
Heating Natural Gas
Cooling Central Air
Fireplaces Number 1
Fireplaces Type Gas Log
Fireplace Y
Appliance Range, Microwave, Refrigerator, Washer, Dryer
Laundry Gas Dryer Hookup, Electric Dryer Hookup, Sink
Exterior
Exterior Feature Patio
Parking Features Attached
Garage Spaces 2.0
View Y/N true
Roof Type Asphalt
Building
Lot Description Common Grounds, Cul-De-Sac, Irregular Lot, Landscaped
Foundation Concrete Perimeter
Sewer Public Sewer
Water Lake Michigan
New Construction false
Schools
School District 135, 135, 230
Others
Pets Allowed Dogs OK
HOA Fee Include Parking,Insurance,Exterior Maintenance,Lawn Care,Scavenger,Snow Removal
Ownership Fee Simple
Special Listing Condition None
MORTGAGE CALCULATOR
“Let us guide you through the real estate process of your journey from start to finish. Fill out the form to have an experienced broker contact you to discuss a no-obligation consultation. ”










