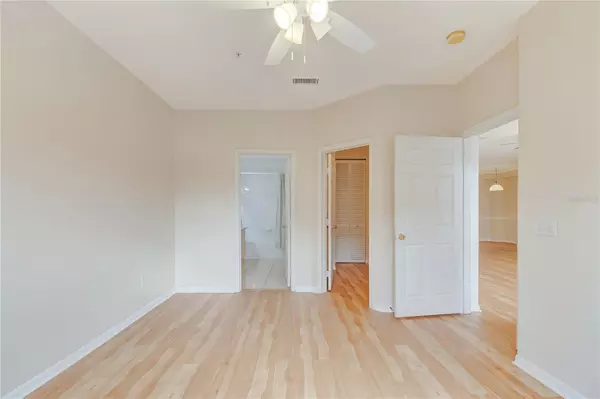
3 Beds
2 Baths
1,478 SqFt
3 Beds
2 Baths
1,478 SqFt
Key Details
Property Type Condo
Sub Type Condominium
Listing Status Active
Purchase Type For Rent
Square Footage 1,478 sqft
Subdivision Mosaic/Millenia
MLS Listing ID O6252808
Bedrooms 3
Full Baths 2
HOA Y/N No
Originating Board Stellar MLS
Year Built 2003
Lot Size 10,454 Sqft
Acres 0.24
Property Description
Location
State FL
County Orange
Community Mosaic/Millenia
Interior
Interior Features Ceiling Fans(s), Crown Molding, Living Room/Dining Room Combo, Solid Surface Counters, Thermostat, Walk-In Closet(s)
Heating Central
Cooling Central Air
Flooring Ceramic Tile, Vinyl
Furnishings Unfurnished
Fireplace false
Appliance Dishwasher, Disposal, Dryer, Range, Refrigerator, Washer
Laundry Laundry Room
Exterior
Exterior Feature Balcony, Storage
Garage Assigned, None
Community Features Fitness Center, Pool, Tennis Courts
Utilities Available Cable Available, Electricity Connected
Amenities Available Fitness Center, Gated, Spa/Hot Tub
Waterfront false
Garage false
Private Pool No
Building
Lot Description Near Public Transit
Story 1
Entry Level Two
Sewer Public Sewer
Water Public
New Construction false
Others
Pets Allowed No
Senior Community No
Membership Fee Required Required

MORTGAGE CALCULATOR

“Let us guide you through the real estate process of your journey from start to finish. Fill out the form to have an experienced broker contact you to discuss a no-obligation consultation. ”










