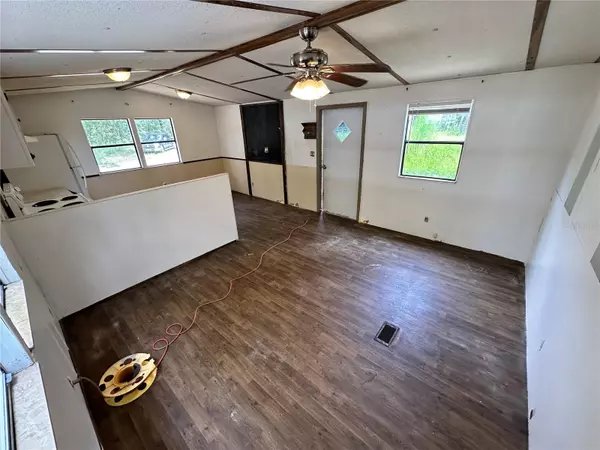
2 Beds
1 Bath
672 SqFt
2 Beds
1 Bath
672 SqFt
Key Details
Property Type Manufactured Home
Sub Type Manufactured Home - Post 1977
Listing Status Active
Purchase Type For Sale
Square Footage 672 sqft
Price per Sqft $116
Subdivision Wannee On The Suwannee
MLS Listing ID GC525297
Bedrooms 2
Full Baths 1
HOA Y/N No
Originating Board Stellar MLS
Year Built 1985
Annual Tax Amount $400
Lot Size 6,969 Sqft
Acres 0.16
Property Description
Located just 5.8 miles from Bell, a town known for its welcoming southern charm and small-town atmosphere, this property is a prime spot for anyone looking to enjoy the peaceful surroundings of North Central Florida. Whether you’re looking for a full-time residence, a part-time retreat, or an easy-to-maintain vacation rental, this home has great potential.
Surrounded by natural beauty and close to many popular springs, it’s the perfect getaway for those who love the outdoors. Don’t miss this opportunity to experience the best of North Central Florida living and schedule a showing today!
Location
State FL
County Gilchrist
Community Wannee On The Suwannee
Zoning RES
Interior
Interior Features Eat-in Kitchen, Kitchen/Family Room Combo
Heating Central, Electric
Cooling Central Air
Flooring Linoleum
Fireplace false
Appliance Range, Range Hood, Refrigerator
Laundry Electric Dryer Hookup, Inside, Washer Hookup
Exterior
Exterior Feature Other
Utilities Available Electricity Connected, Sewer Connected, Water Connected
Waterfront false
Roof Type Metal
Porch None
Garage false
Private Pool No
Building
Lot Description FloodZone, Unpaved
Entry Level One
Foundation Crawlspace
Lot Size Range 0 to less than 1/4
Sewer Septic Tank
Water Well
Structure Type Metal Siding
New Construction false
Others
Senior Community No
Ownership Fee Simple
Acceptable Financing Cash, Conventional
Listing Terms Cash, Conventional
Special Listing Condition None

MORTGAGE CALCULATOR

“Let us guide you through the real estate process of your journey from start to finish. Fill out the form to have an experienced broker contact you to discuss a no-obligation consultation. ”










